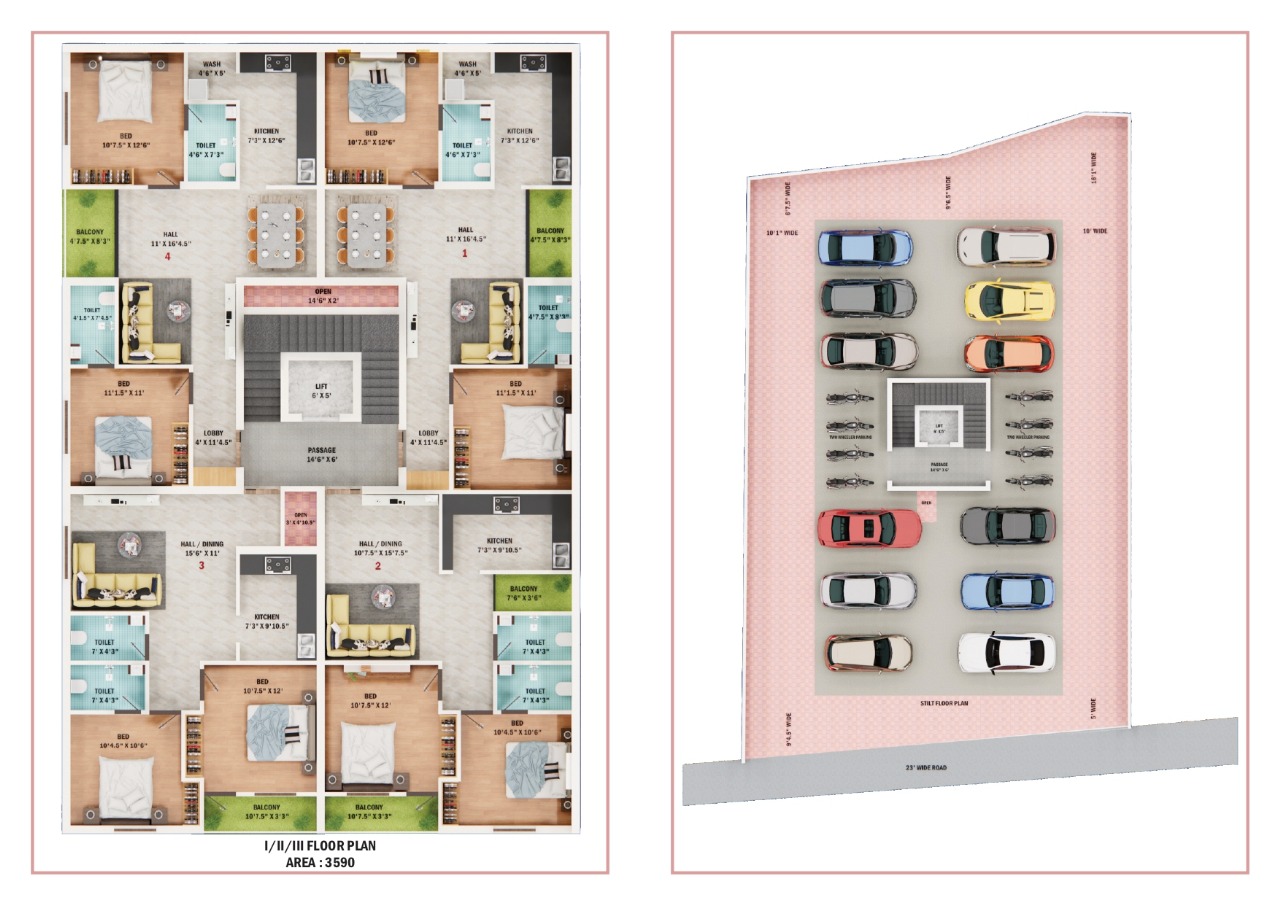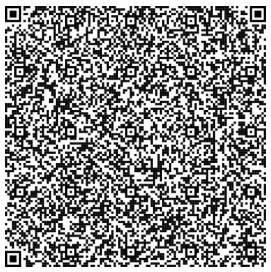Project Details
-
Project Name:SK Nitish Apartments
-
Location:Gopal Nagar, Near New Collector Office, Chengalpattu
-
Project type:Premium residential Apartments
-
Floor space:4128
-
Project overall size:12384
-
No. of Units:12
Specifications
- Foundation: RCC Framed Structure
- Flooring: 2'x2' Vitrified Tiles
- Toilet: Glazed Tiles Up To 7 Feet Height.
- Kitchen: Color Granite Top With Stainless Steel Sink Glazed Tiles For 2 Feet Height Above The Kitchen Platform.
-
Joinery:
- Main Door With Teak Wood Frame With Teak Paneled Door Other Doors Flush Doors PVC Door Frame And Shutters For Toilets Windows With UPVC Sliding Glazed Shutters With Ventilators With Fixed Louvers.
- Electrical: Three Phase Connection Required Lights. Fan & Plug Points In Allroom’s A/C Point For Bed Rooms T.V & At Living And Bed Rooms Geyser Point In Toilets.
- Sanitation: Parryware Make White EWC, IWC, Wash Basin, Toilet Fitting Are Of Parryware Brand.
-
Painting:
- Internal Walls With Emulsion Paint With Touch-Up Putti, External Paint With Exterior Emulsion Main Door With Polish All Other Doors And Grills With Enamel Paint.
- Lift: Lift Speciality Available.
-
General:
- Building As Per 100% Vaastu.
- Loft And Shelf In All Bedrooms And Kitchen. Safety Grill For Windows.
- Grill Gate At Main Door.
- Grill Enclosure For Kitchen Wash Balcony {Extra Work}.
- 24x7 Generator Backup For All Common Area Only.
- Dual Meter For Main And DG Power.
- Brick Septic Tank With 24,000 Lts Capacity.
- Watchman Room With A Toilet At Stilt Floor.
- RCC Water Sump 8000 Litters.
- RCC Overhead Water Tank.
- 6” Dia Borewell.
- 4’-6” Height Compound Wall With Compound Gates.
- Common Cloth Drying Rod Provision At Terrace {Extra Work}.
- Rain Water Harvesting As Directed By Local Body Norms.


Project Location: SK Bharathi Apartments
Site Area: 5392 Sq.Ft.
Area Calculation Details
| Flat | Carpet Area A | Plinth Area B | Common Area C (C 25%) | Total Area D (B+C) | UDS (BX0.54) |
|---|---|---|---|---|---|
| F1 | 770 | 874 | 219 | 1093 | 472 |
| F2 | 700 | 787 | 197 | 984 | 425 |
| F3 | 680 | 766 | 192 | 958 | 414 |
| F4 | 770 | 874 | 219 | 1093 | 472 |
| S1 | 770 | 874 | 219 | 1093 | 472 |
| S2 | 700 | 787 | 197 | 984 | 425 |
| S3 | 680 | 766 | 192 | 958 | 414 |
| S4 | 770 | 874 | 219 | 1093 | 472 |
| T1 | 770 | 874 | 219 | 1093 | 472 |
| T2 | 700 | 787 | 197 | 984 | 425 |
| T3 | 680 | 766 | 192 | 958 | 414 |
| T4 | 770 | 874 | 219 | 1093 | 472 |
| 8,760 | 9,903 | 2,481 | 12,384 | 5,349 |
| S.No | PAYMENT SCHEDULE | PERCENTAGE |
|---|---|---|
| 1 | Booking Advance | 10 % |
| 2 | Commencement of Foundation | 20 % |
| 3 | Commencement of Ground Floor | 20 % |
| 4 | Commencement of 1st Floor | 25 % |
| 5 | Commencement of 2st Floor | 10 % |
| 6 | Commencement of 3st Floor | 10 % |
| 7 | Commencement of Flooring Respective Unit | 2.50 % |
| 8 | Handing Over | 2.50 % |
Construction progress content goes here.
