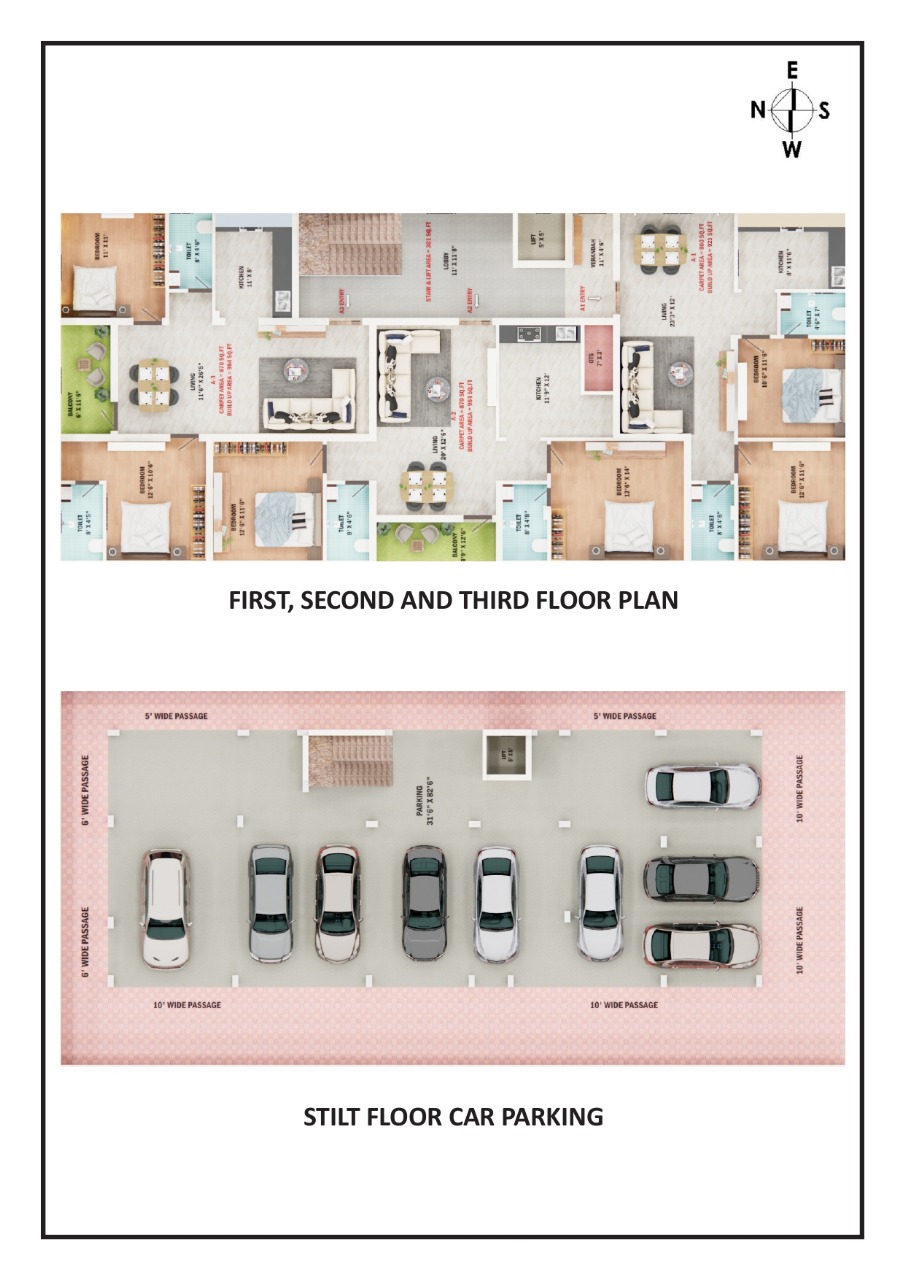Project Details
-
Project Name:SK Bharathi Apartments
-
Location:Jesubatham Nagar, Guduvanchery
-
Project type:Premium residential Apartments
-
Floor space:3613
-
Project overall size:10839
-
No. of Units:9
Specifications
- Foundation: RCC Framed Structure
- Flooring: Glazed Tiles Upto 7 Feet Height
- Toilet: Colour Concept With Standard Sanitary Fittings
- Kitchen: Platform Tiles for 2 Feet Height Above The Kitchen Platform
-
Joinery:
- Main Door: Teak Wood With Varnish
- Other Doors: Teak Wood Frame With Flush Door Painted
- Windows: UPVC Sliding Shutter
- Grill: Powder Coated Grills For Windows
- Electrical: 3 Phase Connection With Required Light, Fan & Plug Points In All Rooms As Per Architect Plan and DB & ELCB with branded ISI Wires
- Sanitation: Fixtures: Parryware/Make White EWC, Wash Basin, Toilet Fittings
-
Painting:
- Internal Walls With Emulsion Paint With Touch-up Putty
- Polish: All Other Doors And Grills With Enamel Paint
- Lift: Lift Facility Available
-
General:
- UDS Subject To Approval
- 100% Vaasthu And 100% Vaasthu
- Grill Gate As Main Door
- Grill Shutters For Kitchen/ Wash Balcony (Extra Work)
- Corporation/ Bore Water With 4000 Ltrs Capacity
- RCC Overhead Tank & DC Power
- Water Sump (12,000 Ltrs)
- Recirculated Water Tank For Each House
- RCC Overhead Water Tank For Each House
- 6' 0" Bricks Compound Wall With Compound Gates
- Corner Cloth Drying Area Provided
- Rain Water Harvesting As Directed By Local Body Norms


Project Location: SK Bharathi Apartments
Site Area: 4800 Sq.Ft.
Area Calculation Details
| Flat | Carpet Area A | Plinth Area B | Common Area C (C 25%) | Total Area D (B+C) | UDS (BX0.48) |
|---|---|---|---|---|---|
| A1 | 800 | 923 | 230 | 1153 | 443 |
| A2 | 870 | 984 | 246 | 1230 | 472 |
| A3 | 870 | 984 | 246 | 1230 | 472 |
| B1 | 800 | 923 | 230 | 1153 | 443 |
| B2 | 870 | 984 | 246 | 1230 | 472 |
| B3 | 870 | 984 | 246 | 1230 | 472 |
| C1 | 800 | 923 | 230 | 1153 | 443 |
| C2 | 870 | 984 | 246 | 1230 | 472 |
| C3 | 870 | 984 | 246 | 1230 | 472 |
| Total | 7,620 | 8,673 | 2,166 | 10,839 | 4,161 |
| Common Area Calculation | |
|---|---|
| STILT FLOOR STAIR / LIFT | 301 |
| FIRST FLOOR STAIR | 301 |
| SECOND FLOOR STAIR | 301 |
| THIRD FLOOR STAIR | 301 |
| STAIRCASE HEAD / LIFT ROOM | 301 |
| OHT | 75 |
| SUMP (12000 Ltr) | 100 |
| SEPTIC TANK (24000 Ltr) | 180 |
| TOTAL | 1860 |
| COMMAN AREA ALL FLAT AREA | 1860 / 8673 % 21 |
| S.No | PAYMENT SCHEDULE | PERCENTAGE |
|---|---|---|
| 1 | Booking Advance | 10 % |
| 2 | Commencement of Foundation | 20 % |
| 3 | Commencement of Ground Floor | 20 % |
| 4 | Commencement of 1st Floor | 25 % |
| 5 | Commencement of 2st Floor | 10 % |
| 6 | Commencement of 3st Floor | 10 % |
| 7 | Commencement of Flooring Respective Unit | 2.50 % |
| 8 | Handing Over | 2.50 % |
Construction progress content goes here.
