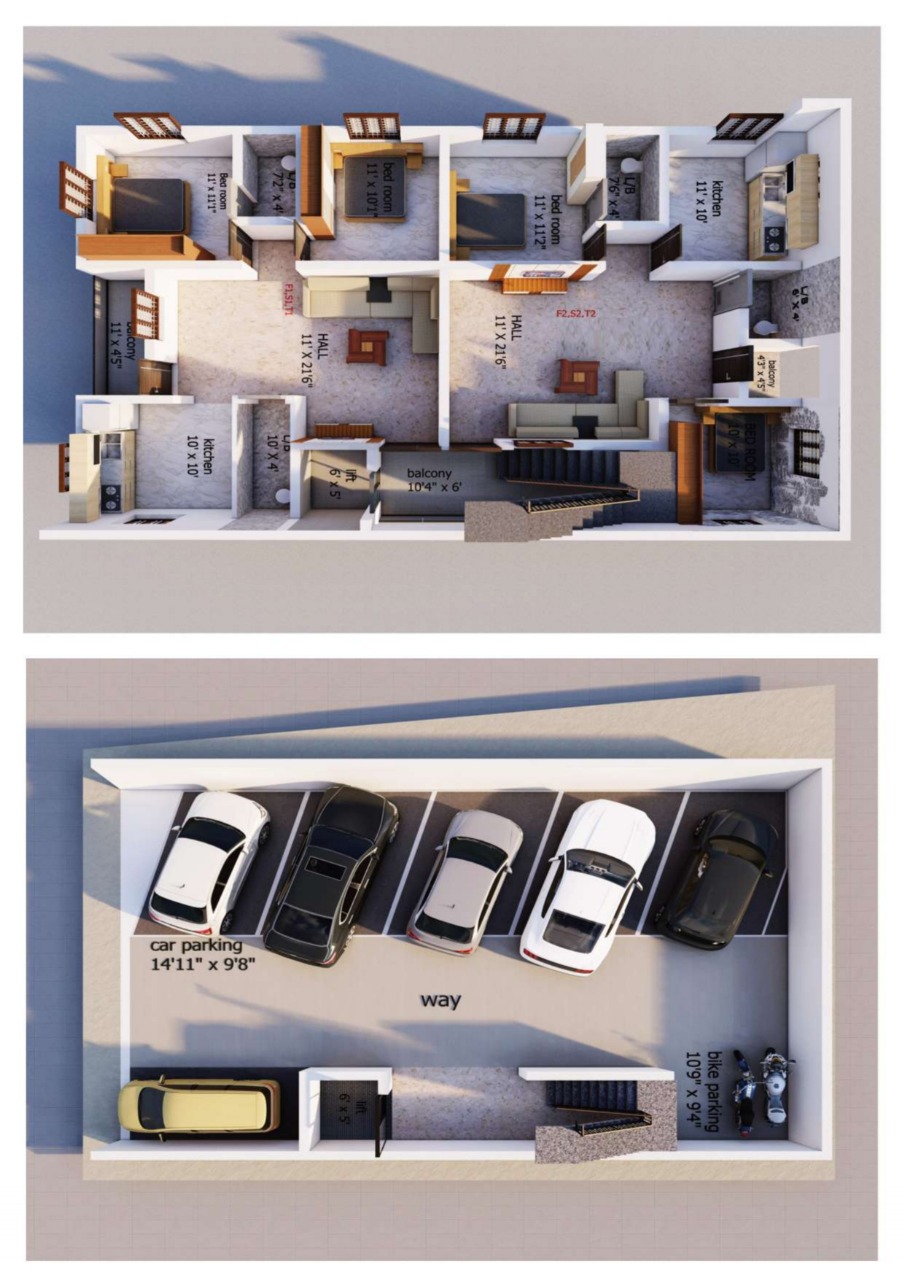Project Details
-
Project Name:SK Nitishri Apartments
-
Location:Mahalakshmi Nagar Extn - II, Guduvanchery
-
Project type:Premium residential Apartments
-
Floor space:2362
-
Project overall size:7086
-
No. of Units:6
Specifications
- Foundation: RCC Framed Structure
- Flooring: 2' x 2' Vitrified Tiles
- Toilet: Glazed Tiles Up to 7 Feet Height
- Kitchen: Colored Glazed Tiles Upto 2' Height Above The Platform With Granite Top With Stainless Steel Sink
-
Joinery:
- Door: Main Door With Teak Wood Frame With Teak Paneled Shutter
- Other Doors: Flush Doors With Door Frame And Painted
- Toilet Doors: PVC Doors
- Windows: Powder Coated Aluminium Windows With Louver / Sliding Shutters
- Ventilators: Glazed Shutters / Toilets – Glazed Louvers & Sliding Shutters
- Electrical: Three Phase Connection Required Light, Fan & Plug Points As Per Plan – T.V. & Telephone Point In Living And Bedrooms, Geyser Point In Toilets
- Sanitation: Parryware Make White EWC, IWC, Wash Basin, Toilet Fittings Are ISI Mark Branded
-
Painting:
- Internal Walls Paint With Exterior Emulsion Paint
- External Walls Paint With Exterior Emulsion. Main Door With Polish; All Other Doors And Grills With Enamel Paint
- Lift: Lift Facility Available
-
General:
- Loft And Shelves In All Bedrooms And Kitchen
- Safety Grill For Windows
- Grill Gate At Main Door
- Additional Water Wash Balcony (Extra Work)
- Dual Meter For Main And DG Power
- Brick Septic Tank With 24,000 Lts Capacity
- A Toilet At Stilt Floor
- RCC Water Sump (6,000 Lts)
- RCC Overhead Water Tank For Each House
- 6’ Height Compound Wall With Compound Gates
- 4’-6” Dia Borewell
- Common Cloth Drying Rod Provision At Terrace
- Rain Water Harvesting As Directed By Local Body Norms

.jpg)
Project Location: MAHALAKSHMI NAGAR EX. II, NANDHIVARAM
Site Area: 2580 Sq.Ft.
Area Calculation Details
| Flat | Carpet Area A | Plinth Area B | Common Area C | Total Area (B+C) | UDS |
|---|---|---|---|---|---|
| A1 | 800 | 945 | 236 | 1181 | 430 |
| A2 | 800 | 945 | 236 | 1181 | 430 |
| B1 | 800 | 945 | 236 | 1181 | 430 |
| B2 | 800 | 945 | 236 | 1181 | 430 |
| C1 | 800 | 945 | 236 | 1181 | 430 |
| C2 | 800 | 945 | 236 | 1181 | 430 |
| Total | 4800 | 5670 | 1416 | 7086 | 2580 |
| S.No | PAYMENT SCHEDULE | PERCENTAGE |
|---|---|---|
| 1 | Booking Advance | 10 % |
| 2 | Commencement of Foundation | 20 % |
| 3 | Commencement of Ground Floor | 20 % |
| 4 | Commencement of 1st Floor | 25 % |
| 5 | Commencement of 2st Floor | 10 % |
| 6 | Commencement of 3st Floor | 10 % |
| 7 | Commencement of Flooring Respective Unit | 2.50 % |
| 8 | Handing Over | 2.50 % |
Construction progress content goes here.
